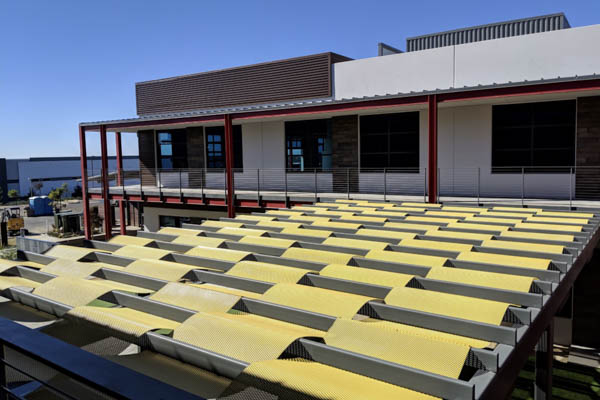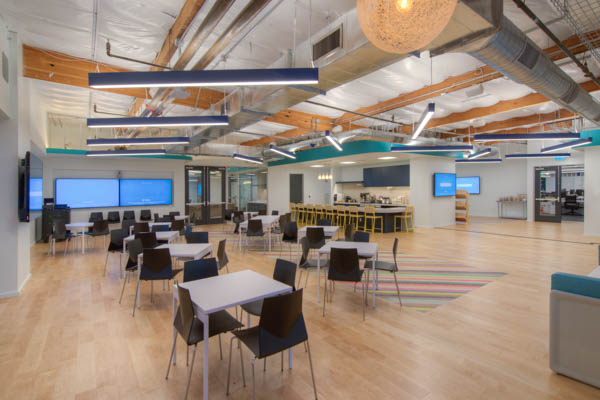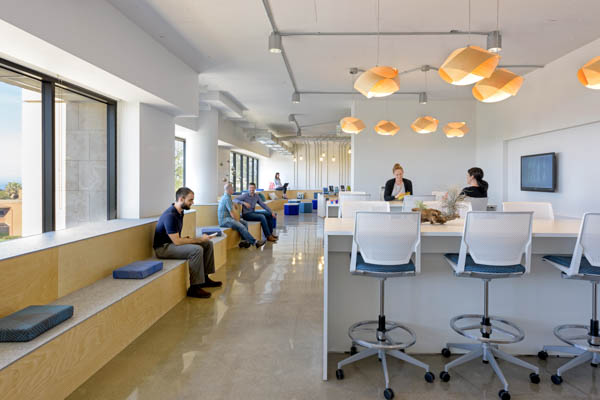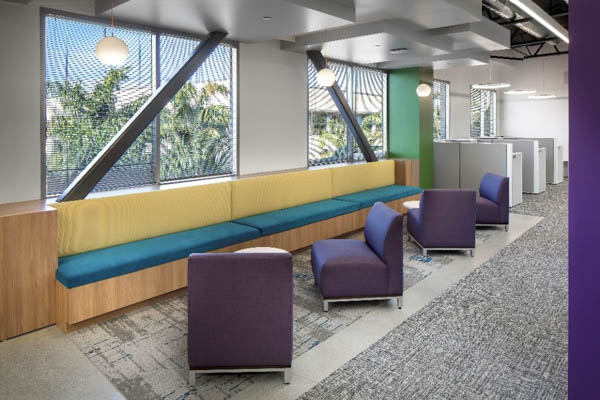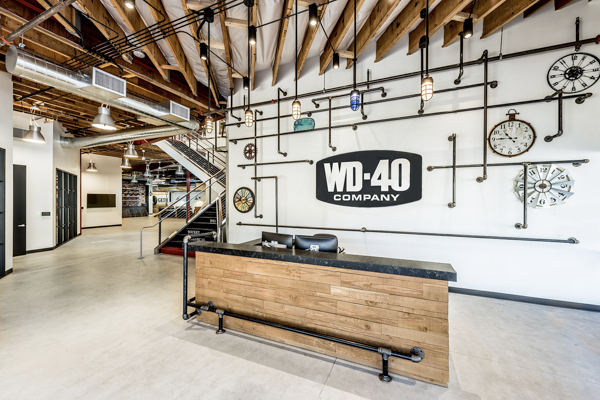Lift: Carlsbad
Information
Client / Owner
Lift
Project Name
Lift: Carlsbad
Project Location
Carlsbad, California
Project Description
Build-to-suit and speculative suites for open collaboration.
Open air amenities, restaurants, long-term work space for a comfortable atmosphere and employee well-being.
Featured Photo
